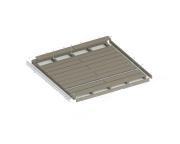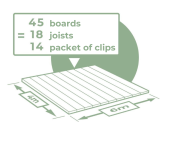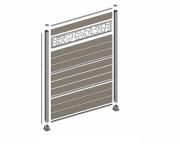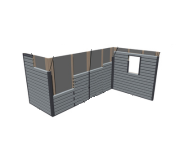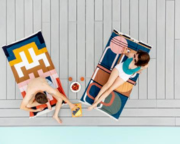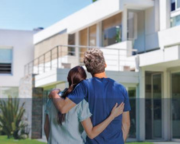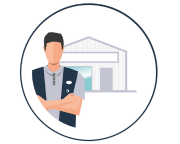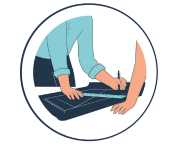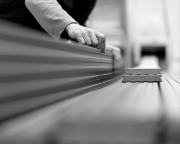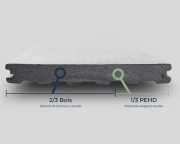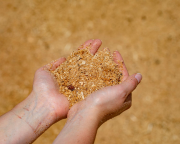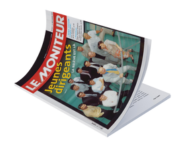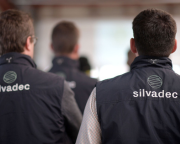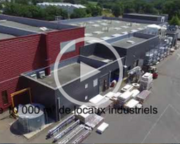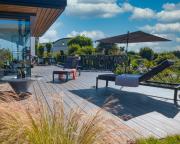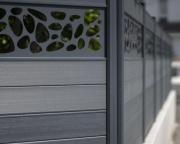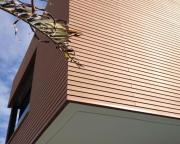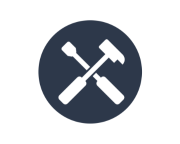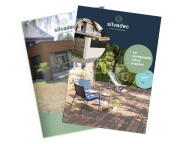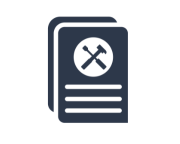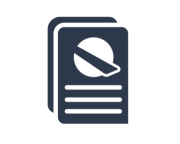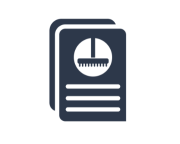Image
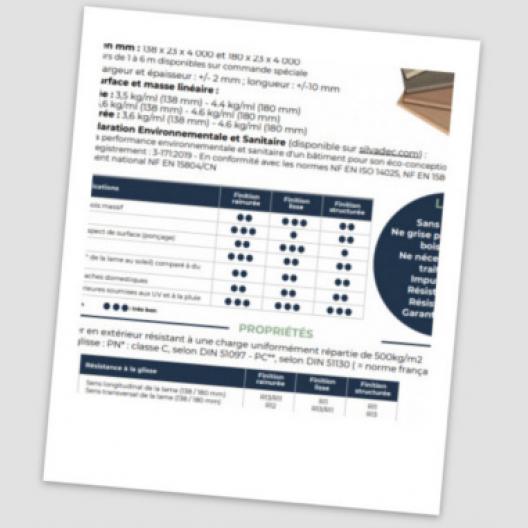
Technical data sheets for cladding
Technical data sheet for Atmosphere 175 cladding
Technical data sheet for open rhombus cladding
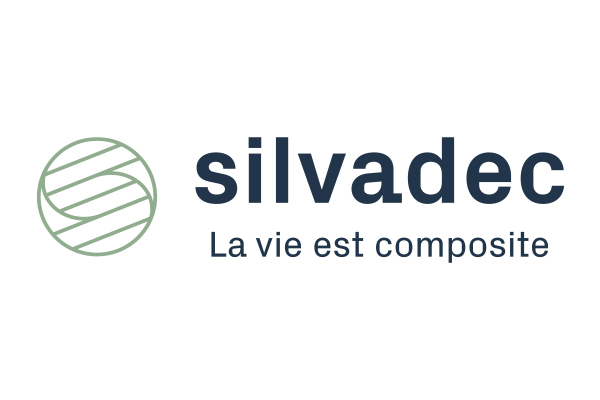
Selecting the fixing method for sun shade cladding
The project manager is responsible for selecting the fixing method and the support structure for your sun shade cladding. The weight of the product (3.4 kg/m) and the building’s exterior environment, especially exposure to wind, must be considered when sizing the support structure.
Image
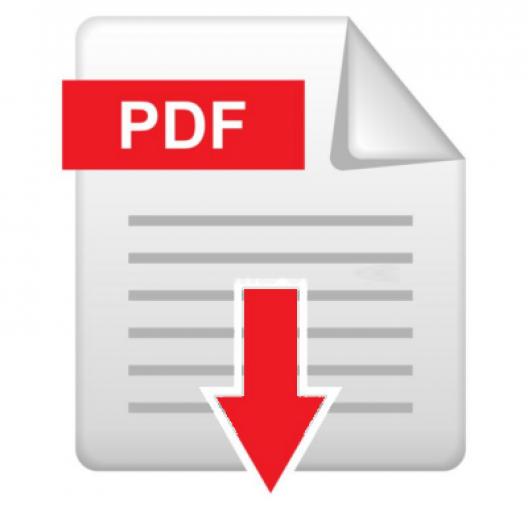
Installation instructions for open rhombus cladding (ref. PU29)
Before beginning to install Silvadec open rhombus cladding, please refer to the installation instructions, document ref. PU29
View the pdf
Image

Installation instructions for cladding board Atmosphere 175 (ref. PU40)
Before beginning to install Cladding board Atmosphere 175, please refer to the installation instructions, document ref. PU40
View the pdf
Image

Installation instructions for sun shade cladding (ref. PU35)
Before beginning to install Silvadec sun shade cladding, please refer to the installation instructions, document ref. PU35.
View the pdf
Image

Installing sun shade cladding on a metal structure
Installing on a metal structure will involve one of two situations:
1/ U-shaped metal profile:
The boards can be fixed using rivets of at least ø 4.9 mm (rivet length depends on the thickness of the metal support).
Image

Installing rhombus cladding boards vertically using clips
Are you opting to install your rhombus cladding vertically?
When installed vertically using clips, our open rhombus cladding boards must be mechanically fixed at a point in order to stop them sliding along the cleats
(nailed or screwed installation).
Image

Installing rhombus cladding boards using nails or screws
Are you opting to use nails for your open rhombus cladding boards?

Installing horizontal rhombus cladding boards
Have you opted to install your open rhombus cladding horizontally, using clips?
Image

Fitting an outward facing corner for open rhombus cladding
The outward facing corner accessory allows you to create an inward OR outward facing corner. Its main function is to cover the longitudinal expansion gaps of the profiles.
Before any installation of a corner, it is important to double the cleats on each of the two side walls.



















