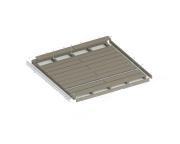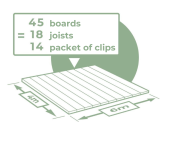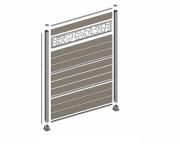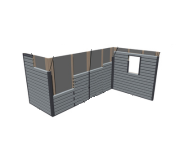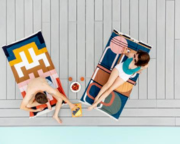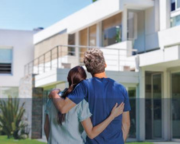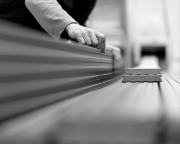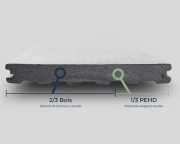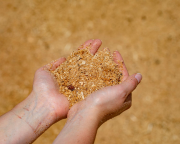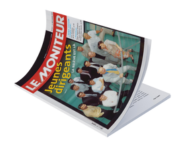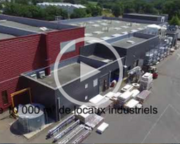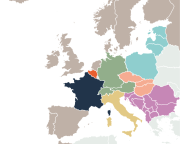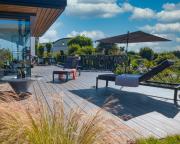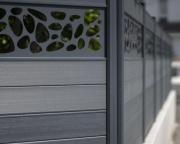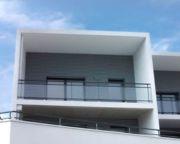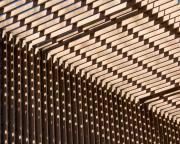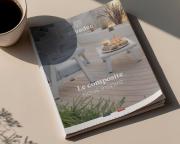We offer 2 cladding solutions for your building exterior: Atmosphere co-extruded open rhombus cladding board and the Atmosphere 175 cladding board.
Looking for building cladding that looks great, requires no treatment and has guaranteed long-lasting colour? Our open rhombus cladding board made from co-extruded composite meets all these criteria.
Did you know that this product provides new exterior cladding solutions, thanks to 5 colour options and different types of installation?
Our open rhombus composite cladding boards and Atmosphere 175 cladding oards consist mainly of wood fibres.
This means that they are not structural components.
Moreover, they may suffer thermal expansion and changes in dimension,
which means it is essential that you comply with our installation instructions.
The open rhombus cladding boards are not designed to be load-bearing.
Before any installation, check that the structure of the building can support the weight of the cladding (for reference purposes, the board weighs 1.8 kg per metre run).
Our boards are not designed to keep water out of the building.





















